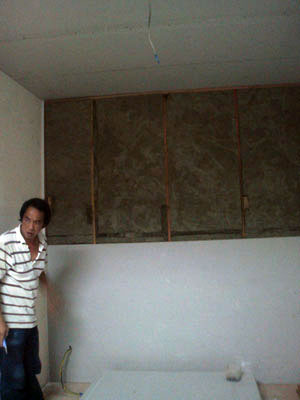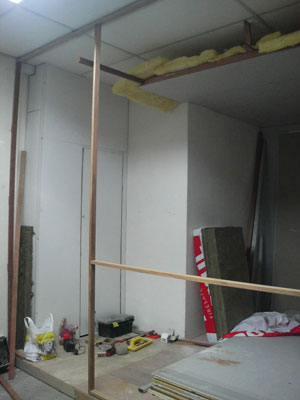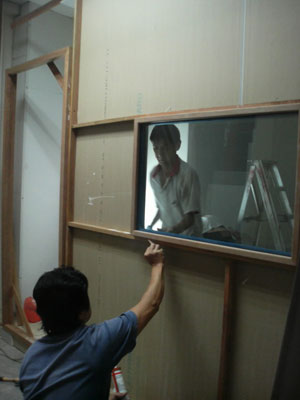The mrbrown show studio takes shape

The studio is taking shape. You can see the Roxul rockwool on the facing wall, which is placed between overlapping layers of gypsum board, or drywall. One must be careful dealing with this material, because it can make you itch like mad.

You can see the roof being built here, also lined with insulating material. This whole studio will be a room within a room, to ensure maximum sound isolation.

The walls have arrived, and they are going to go up, sitting on top of the raised platform you saw in the Moving Day photos. These walls will not touch the concrete walls, so as not to transmit any sound from the concrete walls into the room.

You can see the new airconditioner already installed here. We had to move the old airconditioner further down and install this new one, because we are splitting this room into two parts, the Control Room and the Recording Studio, so a new aircon unit needed to be installed for the Recording Studio part of the room.

Here you see the frames for what will be the door and window that looks into the Recording Studio.

They have mounted the new double-paned windows and are applying sillicone sealant to the edges so that there is no sound leaks. Sloppy contractors would not do this, and you would wonder why the sound leaks later.
The glass on that window is really thick, about half an inch thick and there are two layers, with air in between. The inner frame of the window is lined with wood wrapped in acoustic carpet.
There is a custom made door, also thick and layered, that will go into that door frame on the left.
They are installing the track lights next. We cannot wait to see the finished studio, man.